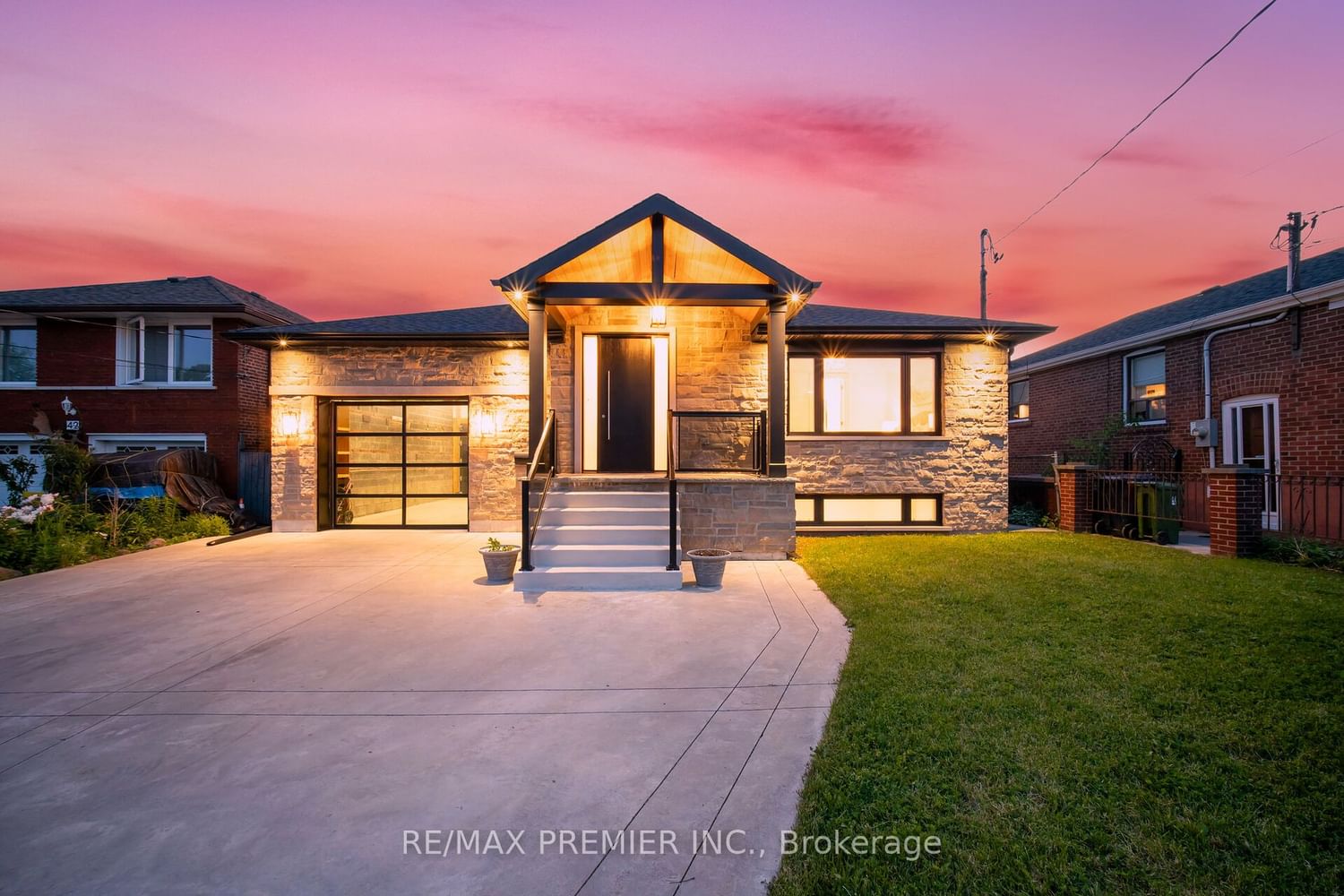$2,039,999
$*,***,***
3+2-Bed
4-Bath
2000-2500 Sq. ft
Listed on 6/4/24
Listed by RE/MAX PREMIER INC.
Welcome Home To 44 Romeo - A Completely Custom Reno/Build Completed In 2019. This Oversized Bungalow Features Over 2200sq.Ft. Above Grade & Over 4000sq.Ft. Of Total Living Space. Tastefully Upgraded With 10' Ceilings Throughout, 8" Wide Hardwood, 10" Trim, Pot Lights, Marble In All Bathrooms, Open Concept With Great Flow Throughout. A Stunning Chef's Kitchen With Restaurant-Grade Appliances, Quartz Counters & Backsplash, Huge Island Over-Looking Family Room, 3 Spacious Bedrooms On Main Floor & 2 Bedrooms In The Fully Finished Basement! Rough-In For Second Kitchen With Walk-Up To Back-Yard, Laminate & Pot-Lights Throughout Basement. Oversized 1 Car Garage(1.25/Tandem) With Two Overhead Doors! Concrete Driveway & Walk-Ways. Nestled In One Of Central Toronto's Hidden Gem's Known As; Rustic/Maple Leaf. Surrounded By "Pride Of Ownership" Homes. Close To All Major Highways, High-Ranking Schools, Yorkdale Shopping Centre, TTC & Much More. This Is One Custom Home You Don't Want To Miss!
Rough-In For Second Kitchen In Basement Completed-Ready For Kitchen. Electrical Rough-In For Second Garage In Backyard Completed. Garage Has 2 Overhead Doors, Great Ceiling Height & Is A True 1 & 1/4 Car Garage. Move In Today!
W8401070
Detached, Bungalow
2000-2500
6+5
3+2
4
1
Attached
5
Central Air
Finished, Walk-Up
Y
Stone, Stucco/Plaster
Forced Air
N
$5,257.00 (2023)
140.00x50.00 (Feet)
